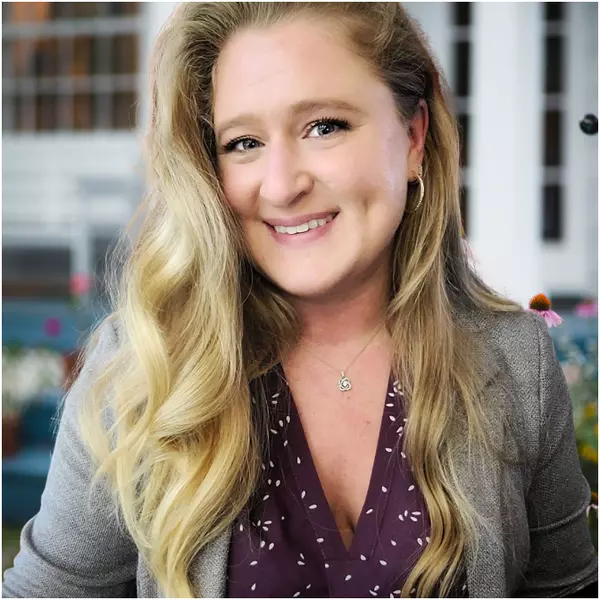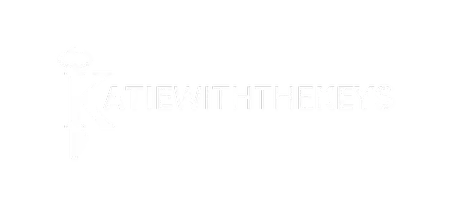
6 Beds
5 Baths
4,082 SqFt
6 Beds
5 Baths
4,082 SqFt
OPEN HOUSE
Sat Nov 16, 2:00pm - 4:00pm
Key Details
Property Type Single Family Home
Sub Type Single Family Residence
Listing Status Active Under Contract
Purchase Type For Sale
Square Footage 4,082 sqft
Price per Sqft $146
Subdivision Trilogy Park
MLS Listing ID 7477938
Style Colonial,Craftsman,Traditional
Bedrooms 6
Full Baths 5
Construction Status Resale
HOA Fees $950
HOA Y/N Yes
Originating Board First Multiple Listing Service
Year Built 2005
Annual Tax Amount $8,704
Tax Year 2023
Lot Size 0.260 Acres
Acres 0.26
Property Description
Location
State GA
County Gwinnett
Lake Name None
Rooms
Bedroom Description In-Law Floorplan
Other Rooms None
Basement Exterior Entry, Partial
Main Level Bedrooms 1
Dining Room Separate Dining Room
Interior
Interior Features Entrance Foyer 2 Story, High Ceilings 9 ft Main
Heating Heat Pump, Natural Gas
Cooling Central Air
Flooring Carpet, Ceramic Tile, Hardwood, Laminate
Fireplaces Number 2
Fireplaces Type Family Room, Master Bedroom
Window Features Double Pane Windows
Appliance Dishwasher, Disposal, Double Oven, Gas Cooktop
Laundry Upper Level
Exterior
Exterior Feature Private Entrance, Private Yard, Rain Gutters
Garage Driveway, Garage, Garage Door Opener
Garage Spaces 2.0
Fence Back Yard, Fenced, Privacy
Pool None
Community Features Clubhouse, Homeowners Assoc, Near Schools, Near Shopping, Park, Pickleball, Playground, Pool, Sidewalks, Street Lights, Tennis Court(s)
Utilities Available Cable Available, Electricity Available, Natural Gas Available, Phone Available, Underground Utilities, Water Available
Waterfront Description None
View Other
Roof Type Composition
Street Surface Asphalt
Accessibility None
Handicap Access None
Porch Deck, Rear Porch
Parking Type Driveway, Garage, Garage Door Opener
Private Pool false
Building
Lot Description Back Yard, Landscaped, Private
Story Three Or More
Foundation Concrete Perimeter
Sewer Public Sewer
Water Public
Architectural Style Colonial, Craftsman, Traditional
Level or Stories Three Or More
Structure Type Brick,Brick Front,HardiPlank Type
New Construction No
Construction Status Resale
Schools
Elementary Schools Duncan Creek
Middle Schools Osborne
High Schools Mill Creek
Others
HOA Fee Include Maintenance Grounds,Swim,Tennis
Senior Community no
Restrictions false
Tax ID R3004 406
Ownership Fee Simple
Financing no
Special Listing Condition None

GET MORE INFORMATION

Agent | License ID: 405859
800 Battery Ave SE Ste. 100, Atlanta, GA, 30339, United States







