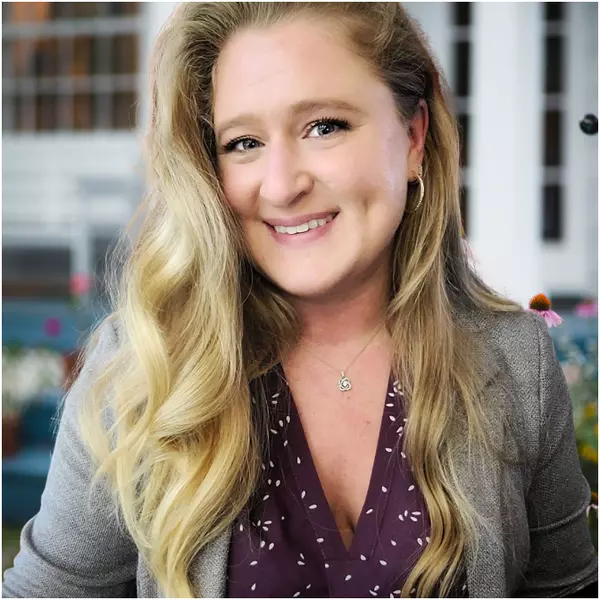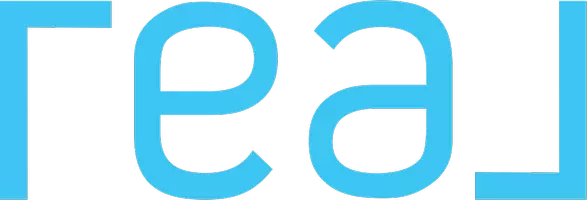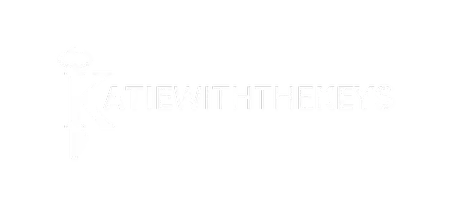
4 Beds
3.5 Baths
3,051 SqFt
4 Beds
3.5 Baths
3,051 SqFt
OPEN HOUSE
Sat Nov 09, 2:00pm - 4:00pm
Key Details
Property Type Single Family Home
Sub Type Single Family Residence
Listing Status Active
Purchase Type For Sale
Square Footage 3,051 sqft
Price per Sqft $221
Subdivision Sweetwater
MLS Listing ID 7482315
Style Traditional
Bedrooms 4
Full Baths 3
Half Baths 1
Construction Status Resale
HOA Fees $1,000
HOA Y/N Yes
Originating Board First Multiple Listing Service
Year Built 1993
Annual Tax Amount $4,412
Tax Year 2023
Lot Size 0.730 Acres
Acres 0.73
Property Description
Inside, every detail has been thoughtfully updated for both style and function. The home features durable, low-maintenance Hardiplank siding that not only adds to its curb appeal but ensures lasting protection for years to come. All windows have been replaced with energy-efficient models, allowing natural light to flood every room while enhancing the home's overall efficiency. A brand-new roof provides peace of mind, making this property even more inviting and worry-free. An extra bonus is the fully finished basement perfect for weekend guests.
Located just 5 minutes from the sparkling waters of Lake Lanier, you can easily enjoy boating, fishing, or a day by the water while still retreating to your slice of private paradise. Whether you're lounging on the porch, exploring the lush grounds, or enjoying the modern comforts inside, this home is the perfect balance of convenience and seclusion, offering a truly exceptional living experience.
See for yourself how this beautifully updated home can be the perfect place to call your own!
Location
State GA
County Forsyth
Lake Name None
Rooms
Bedroom Description Other
Other Rooms None
Basement Daylight, Exterior Entry, Finished Bath, Finished, Full, Interior Entry
Dining Room Seats 12+, Separate Dining Room
Interior
Interior Features Entrance Foyer 2 Story, Bookcases, Crown Molding, Walk-In Closet(s)
Heating Forced Air, Natural Gas, Zoned
Cooling Ceiling Fan(s), Central Air, Electric
Flooring Hardwood, Ceramic Tile, Carpet
Fireplaces Number 1
Fireplaces Type Family Room
Window Features Double Pane Windows
Appliance Gas Range, Microwave, Dishwasher
Laundry Laundry Room, Upper Level
Exterior
Exterior Feature Rear Stairs, Rain Gutters, Private Yard
Garage Garage Door Opener, Kitchen Level, Garage Faces Side
Fence Fenced
Pool None
Community Features Clubhouse, Homeowners Assoc, Street Lights, Tennis Court(s)
Utilities Available Cable Available, Electricity Available, Natural Gas Available, Phone Available, Water Available, Underground Utilities
Waterfront Description Creek
View Creek/Stream
Roof Type Composition
Street Surface Asphalt
Accessibility None
Handicap Access None
Porch Covered, Deck, Rear Porch, Side Porch, Wrap Around
Parking Type Garage Door Opener, Kitchen Level, Garage Faces Side
Total Parking Spaces 2
Private Pool false
Building
Lot Description Back Yard, Cul-De-Sac, Private, Sloped, Wooded, Front Yard
Story Three Or More
Foundation Concrete Perimeter
Sewer Septic Tank
Water Public
Architectural Style Traditional
Level or Stories Three Or More
Structure Type Cement Siding
New Construction No
Construction Status Resale
Schools
Elementary Schools Mashburn
Middle Schools Lakeside - Forsyth
High Schools Forsyth Central
Others
Senior Community no
Restrictions false
Tax ID 247 033
Acceptable Financing Cash, Conventional, VA Loan
Listing Terms Cash, Conventional, VA Loan
Special Listing Condition None

GET MORE INFORMATION

Agent | License ID: 405859
800 Battery Ave SE Ste. 100, Atlanta, GA, 30339, United States







