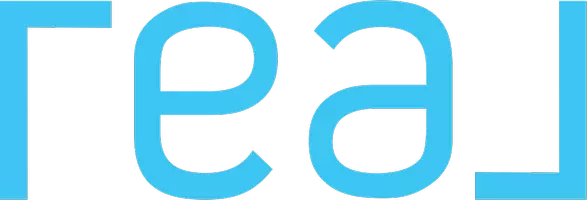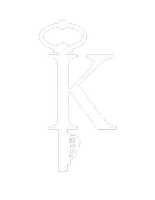6 Beds
5 Baths
5,654 SqFt
6 Beds
5 Baths
5,654 SqFt
Key Details
Property Type Single Family Home
Sub Type Single Family Residence
Listing Status Active
Purchase Type For Sale
Square Footage 5,654 sqft
Price per Sqft $212
Subdivision Waterstone Falls
MLS Listing ID 7552792
Style Traditional
Bedrooms 6
Full Baths 5
Construction Status Resale
HOA Fees $1,200
HOA Y/N Yes
Originating Board First Multiple Listing Service
Year Built 2013
Annual Tax Amount $9,305
Tax Year 2024
Lot Size 0.300 Acres
Acres 0.3
Property Sub-Type Single Family Residence
Property Description
Step inside to an inviting two-story entryway with an oversized formal dining room situated to the right of the entry space and the study on the left. The main level has a thoughtfully designed open floor plan which encompasses a spacious eat-in kitchen, breakfast room overlooking the two-story family room with beautiful stone floor-to-ceiling fireplace and large windows with abundant natural light. Cooking enthusiasts will adore the stunning kitchen with double ovens, a gas cooktop, a large island, stainless steel appliances and an exhaust fan venting to the outside. Adding to the gourmet kitchen, a walk-in spacious pantry with built-in shelves and drawers is perfect for storage. The main level also features a guest bedroom, complete with a full bath. Newly installed oversized expansive Trex double decks offer low maintenance, and also a wonderful spot to entertain or soak up nature overlooking the waterstone view. Underdecking with ceiling fans and LED lights make outdoor entertaining possible at all times. A roomy mudroom leads to a two car garage with a professional Epoxy floor, storage cabinets and built-in shoe racks.
Upstairs find 4 generously sized bedrooms, including a well-appointed primary suite. The spacious primary suite features a bath with his and hers vanities, an additional makeup vanity, a double shower with a frameless door, jet tub and a massive custom walk-in closet. The large laundry room with an utility sink and overhead cabinets makes everything easy and convenient.
The fully finished basement features a large open living room, an entertainment room with a wet bar, an additional bedroom with plenty of natural light, a workout room with commercial gym flooring and floor-to-ceiling mirrors, and a professionally installed movie theater with a large screen, projector, and premium Atmos high end speakers.
This move-in ready, thoughtfully designed home is nestled in one of north Georgia's most desirable areas, offering an unparalleled blend of elegance, comfort, and convenience. The quiet community features two lighted tennis courts, a swimming pool and a playground. Take advantage of award-winning schools and low Forsyth County taxes. Welcome home!
Location
State GA
County Forsyth
Lake Name None
Rooms
Bedroom Description Oversized Master
Other Rooms None
Basement Daylight, Finished, Interior Entry, Walk-Out Access
Main Level Bedrooms 1
Dining Room Seats 12+, Separate Dining Room
Interior
Interior Features Bookcases, Coffered Ceiling(s), Crown Molding, Entrance Foyer 2 Story, High Ceilings 10 ft Lower, High Ceilings 10 ft Main, Recessed Lighting, Tray Ceiling(s), Walk-In Closet(s), Wet Bar
Heating Central, Natural Gas
Cooling Ceiling Fan(s), Central Air, Electric
Flooring Carpet, Ceramic Tile, Wood
Fireplaces Number 2
Fireplaces Type Basement, Electric, Family Room, Gas Starter, Glass Doors, Stone
Window Features Plantation Shutters,Window Treatments
Appliance Dishwasher, Disposal, Double Oven, Dryer, Electric Oven, Gas Cooktop, Microwave, Range Hood, Refrigerator, Self Cleaning Oven, Tankless Water Heater, Washer
Laundry Laundry Room, Sink, Upper Level
Exterior
Exterior Feature Lighting
Parking Features Garage Door Opener, Covered, Driveway, Garage, Garage Faces Side, Attached
Garage Spaces 2.0
Fence None
Pool None
Community Features Homeowners Assoc, Playground, Pool, Street Lights, Tennis Court(s), Sidewalks
Utilities Available Cable Available, Electricity Available, Natural Gas Available, Phone Available, Sewer Available, Underground Utilities, Water Available
Waterfront Description None
View Creek/Stream, Trees/Woods
Roof Type Composition
Street Surface Asphalt
Accessibility None
Handicap Access None
Porch Covered, Deck, Front Porch
Total Parking Spaces 2
Private Pool false
Building
Lot Description Back Yard, Landscaped, Sprinklers In Front, Sprinklers In Rear, Front Yard
Story Three Or More
Foundation Concrete Perimeter
Sewer Public Sewer
Water Public
Architectural Style Traditional
Level or Stories Three Or More
Structure Type Brick 4 Sides
New Construction No
Construction Status Resale
Schools
Elementary Schools Haw Creek
Middle Schools Lakeside - Forsyth
High Schools South Forsyth
Others
HOA Fee Include Trash,Tennis,Swim
Senior Community no
Restrictions false
Tax ID 176 630
Special Listing Condition None

GET MORE INFORMATION
Agent | License ID: 405859
800 Battery Ave SE Ste. 100, Atlanta, GA, 30339, United States







