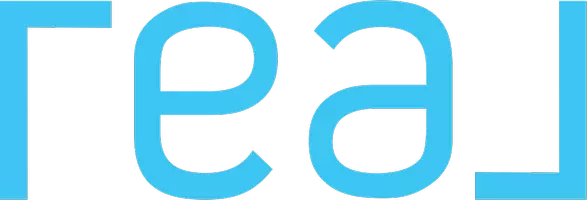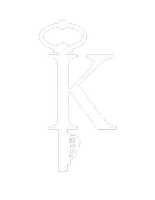4 Beds
2.5 Baths
3,030 SqFt
4 Beds
2.5 Baths
3,030 SqFt
OPEN HOUSE
Sat Apr 05, 12:00pm - 2:00pm
Key Details
Property Type Single Family Home
Sub Type Single Family Residence
Listing Status Active
Purchase Type For Sale
Square Footage 3,030 sqft
Price per Sqft $148
Subdivision Pebble Creek Farm
MLS Listing ID 7552548
Style Traditional
Bedrooms 4
Full Baths 2
Half Baths 1
Construction Status Resale
HOA Fees $575
HOA Y/N Yes
Originating Board First Multiple Listing Service
Year Built 1988
Annual Tax Amount $6,030
Tax Year 2023
Lot Size 0.640 Acres
Acres 0.64
Property Sub-Type Single Family Residence
Property Description
Discover this stunning 3,026 sq ft home featuring four bedrooms and 2.5 bathrooms. The main floor showcases an open concept design with a seamless flow between the kitchen and family room. Freshly painted, the dining and formal living room add a touch of elegance. The entryway includes two coat closets and convenient first-floor laundry facilities. The family room features a stylishly updated fireplace, while a spacious sunroom off the main living area offers year-round enjoyment. The kitchen is equipped with modern appliances, a gas stove, and beautiful granite countertops. Upstairs, you'll find the four bedrooms along with remodeled main and primary bathrooms. The master suite includes dual closets and a luxurious primary bath featuring a soaking rub and heated tile flooring. The basement boasts a bonus room with a window plus a two car garage. This fantastic fenced corner lot, complete with a firepit makes this home truly perfect!
Location
State GA
County Gwinnett
Lake Name None
Rooms
Bedroom Description Other
Other Rooms None
Basement Daylight, Partial
Dining Room Separate Dining Room
Interior
Interior Features Double Vanity, Entrance Foyer 2 Story, His and Hers Closets, Walk-In Closet(s)
Heating Central
Cooling Ceiling Fan(s), Central Air
Flooring Carpet, Ceramic Tile, Hardwood
Fireplaces Number 1
Fireplaces Type Family Room, Fire Pit, Gas Starter, Outside
Window Features Double Pane Windows,Window Treatments
Appliance Dishwasher, Disposal, Electric Oven, Gas Cooktop, Refrigerator, Tankless Water Heater
Laundry Main Level
Exterior
Exterior Feature Private Yard, Rain Gutters, Rear Stairs, Storage
Parking Features Driveway, Garage, Garage Door Opener, Garage Faces Side
Garage Spaces 2.0
Fence Back Yard, Fenced, Wood
Pool None
Community Features Playground, Pool, Tennis Court(s)
Utilities Available Cable Available, Electricity Available, Natural Gas Available, Phone Available, Underground Utilities, Water Available
Waterfront Description None
View Neighborhood
Roof Type Shingle
Street Surface Paved
Accessibility None
Handicap Access None
Porch Deck, Enclosed, Screened
Private Pool false
Building
Lot Description Back Yard, Corner Lot, Level
Story Three Or More
Foundation Combination
Sewer Septic Tank
Water Public
Architectural Style Traditional
Level or Stories Three Or More
Structure Type Brick Front,Vinyl Siding
New Construction No
Construction Status Resale
Schools
Elementary Schools Trip
Middle Schools Bay Creek
High Schools Grayson
Others
Senior Community no
Restrictions true
Tax ID R5102 039
Special Listing Condition None
Virtual Tour https://listing.visuallysold.com/order/f2caa4e9-9dab-472c-0d5f-08dd68697938

GET MORE INFORMATION
Agent | License ID: 405859
800 Battery Ave SE Ste. 100, Atlanta, GA, 30339, United States







