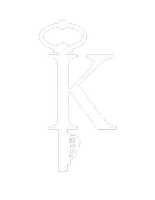6 Beds
6.5 Baths
10,985 SqFt
6 Beds
6.5 Baths
10,985 SqFt
OPEN HOUSE
Sat Apr 05, 2:00pm - 4:00pm
Key Details
Property Type Single Family Home
Sub Type Single Family Residence
Listing Status Active
Purchase Type For Sale
Square Footage 10,985 sqft
Price per Sqft $182
Subdivision Edinburgh
MLS Listing ID 7552398
Style Colonial
Bedrooms 6
Full Baths 5
Half Baths 3
Construction Status Resale
HOA Fees $2,600
HOA Y/N Yes
Originating Board First Multiple Listing Service
Year Built 2005
Annual Tax Amount $14,304
Tax Year 2023
Lot Size 0.460 Acres
Acres 0.46
Property Sub-Type Single Family Residence
Property Description
The upper level of this stunning home features two expansive bedrooms, each with its own beautifully renovated en-suite bath, hardwood flooring and generous walk-in closets, a versatile loft with endless possibilities for media, lounge, playroom or office, and a laundry room with half bath for ultimate convenience. Whether hosting celebrations, family functions or an intimate evening, the terrace level offers the perfect space with a full bar, spacious game room, wine room, private media room and two additional bedrooms (one currently used for home fitness) with private guest accommodations. Edinburgh is home to extraordinary amenities, including an Olympic-size pool, water slide, playground, tennis & basketball courts, fitness center and clubhouse. Just moments away from Suwanee Town Center, Lake Lanier, dining, shopping and entertainment. Experience extraordinary living and elegance in this one-of-a-kind home in a prime Suwanee location.
Location
State GA
County Gwinnett
Lake Name None
Rooms
Bedroom Description Master on Main,Oversized Master,Sitting Room
Other Rooms None
Basement Daylight, Finished Bath, Finished, Walk-Out Access
Main Level Bedrooms 2
Dining Room Seats 12+, Separate Dining Room
Interior
Interior Features High Ceilings 10 ft Main, Entrance Foyer 2 Story, Bookcases, Cathedral Ceiling(s), Crown Molding, Coffered Ceiling(s)
Heating Central, Electric, Zoned
Cooling Central Air, Zoned, Electric, Ceiling Fan(s)
Flooring Ceramic Tile, Hardwood
Fireplaces Number 5
Fireplaces Type Brick, Great Room, Master Bedroom, Stone
Window Features Double Pane Windows,Window Treatments
Appliance Dishwasher, Double Oven, Disposal, Refrigerator, Gas Range, Range Hood, Microwave
Laundry Laundry Room, Main Level, Upper Level, Sink
Exterior
Exterior Feature Lighting, Private Entrance, Rain Gutters, Balcony
Parking Features Garage Door Opener, Attached, Garage
Garage Spaces 3.0
Fence Back Yard, Wrought Iron
Pool None
Community Features Clubhouse, Meeting Room, Gated, Homeowners Assoc, Near Trails/Greenway, Pickleball, Fitness Center, Playground, Pool, Sidewalks, Swim Team, Tennis Court(s)
Utilities Available Cable Available, Electricity Available, Natural Gas Available, Phone Available, Sewer Available, Underground Utilities, Water Available
Waterfront Description None
View Golf Course
Roof Type Composition
Street Surface Paved
Accessibility None
Handicap Access None
Porch Covered, Deck, Terrace
Total Parking Spaces 3
Private Pool false
Building
Lot Description Level, Landscaped, Sprinklers In Front, Sprinklers In Rear
Story Three Or More
Foundation Concrete Perimeter
Sewer Public Sewer
Water Public
Architectural Style Colonial
Level or Stories Three Or More
Structure Type Brick 4 Sides
New Construction No
Construction Status Resale
Schools
Elementary Schools Riverside - Gwinnett
Middle Schools North Gwinnett
High Schools North Gwinnett
Others
HOA Fee Include Door person,Maintenance Structure,Maintenance Grounds,Reserve Fund,Security,Swim,Tennis
Senior Community no
Restrictions false
Tax ID R7316 001
Special Listing Condition None

GET MORE INFORMATION
Agent | License ID: 405859
800 Battery Ave SE Ste. 100, Atlanta, GA, 30339, United States







