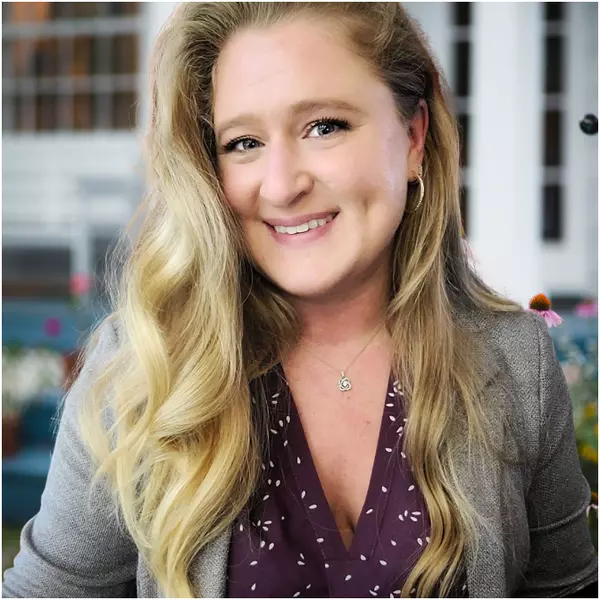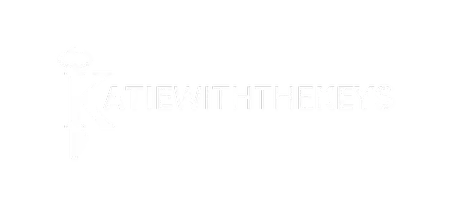Bought with Sandra O Gibson • Maximum One Community Realtors
$426,295
$422,850
0.8%For more information regarding the value of a property, please contact us for a free consultation.
4 Beds
3 Baths
2,117 SqFt
SOLD DATE : 11/05/2024
Key Details
Sold Price $426,295
Property Type Single Family Home
Sub Type Single Family Residence
Listing Status Sold
Purchase Type For Sale
Square Footage 2,117 sqft
Price per Sqft $201
Subdivision Jackson Farm
MLS Listing ID 10361677
Sold Date 11/05/24
Style Ranch,Traditional
Bedrooms 4
Full Baths 3
Construction Status Under Construction
HOA Fees $525
HOA Y/N Yes
Year Built 2024
Annual Tax Amount $1
Tax Year 2023
Property Description
Move in Ready October 2024! The Bradley plan in the Jackson Farm community, built by Smith Douglas Homes. Jackson Farm is a swim community! This is a best-selling single story home offering four bedrooms and three full baths. The extended great room with a gas fireplace offers a welcoming gathering space with access to a large partially covered patio for effortless indoor/outdoor entertaining. The kitchen features upgraded cabinets, gas cooking, tile backsplash and granite counters. Bedrooms offer privacy, especially the owner's suite which is located at the rear of the home. The laundry room has a convenient door connecting with the Owner's closet. Upgraded Vinyl Plank flooring in all common areas add to the flow of the home. Second story has a large bonus/bedroom with full bath ideal for a guest suite, office space etc. Both stories have nine ft ceiling heights. Buyers love the Bradley's curb appeal with its long driveway and level private homesite. Photos are representative of plan not of actual home to be built. Smith Douglas Homes is the #1 private homebuilder in the Atlanta area. Ask about seller incentives of up to 15k with use of preferred lender.
Location
State GA
County Bartow
Rooms
Basement None
Main Level Bedrooms 3
Interior
Interior Features Double Vanity, High Ceilings, Master On Main Level, Walk-In Closet(s)
Heating Central, Electric, Zoned
Cooling Central Air, Electric, Zoned
Flooring Vinyl
Fireplaces Number 1
Fireplaces Type Family Room
Exterior
Garage Attached, Garage
Garage Spaces 2.0
Community Features Pool
Utilities Available Electricity Available, Sewer Available, Underground Utilities, Water Available
Roof Type Composition
Building
Story One and One Half
Foundation Slab
Sewer Public Sewer
Level or Stories One and One Half
Construction Status Under Construction
Schools
Elementary Schools Cartersville Primary/Elementar
Middle Schools Cartersville
High Schools Cartersville
Others
Acceptable Financing Cash, Conventional, FHA, VA Loan
Listing Terms Cash, Conventional, FHA, VA Loan
Financing Conventional
Read Less Info
Want to know what your home might be worth? Contact us for a FREE valuation!

Our team is ready to help you sell your home for the highest possible price ASAP

© 2024 Georgia Multiple Listing Service. All Rights Reserved.
GET MORE INFORMATION

Agent | License ID: 405859
800 Battery Ave SE Ste. 100, Atlanta, GA, 30339, United States







